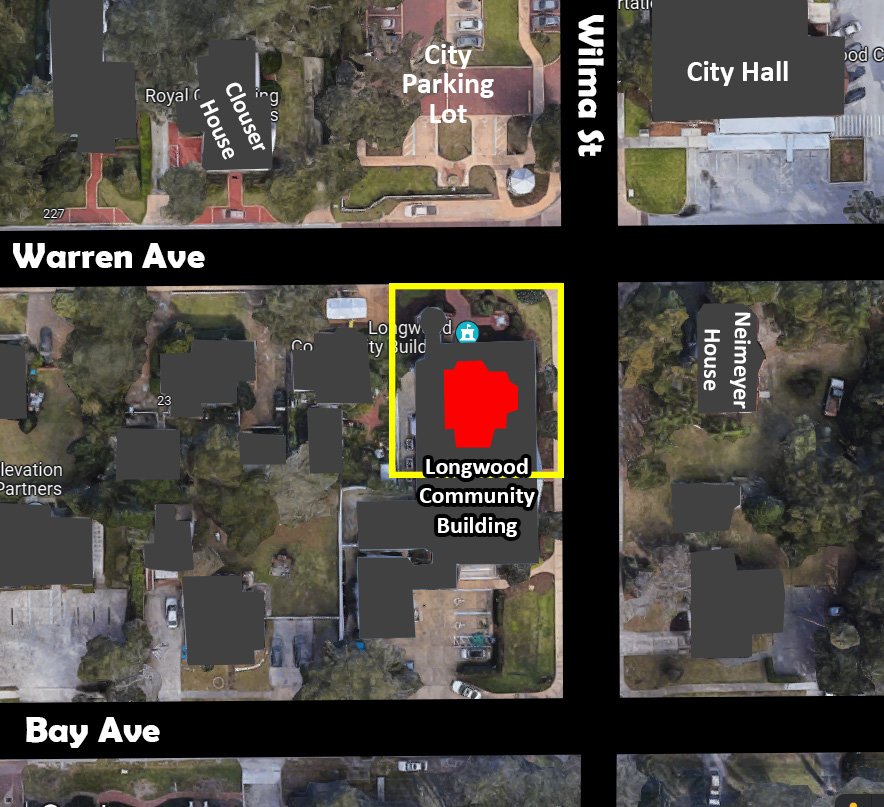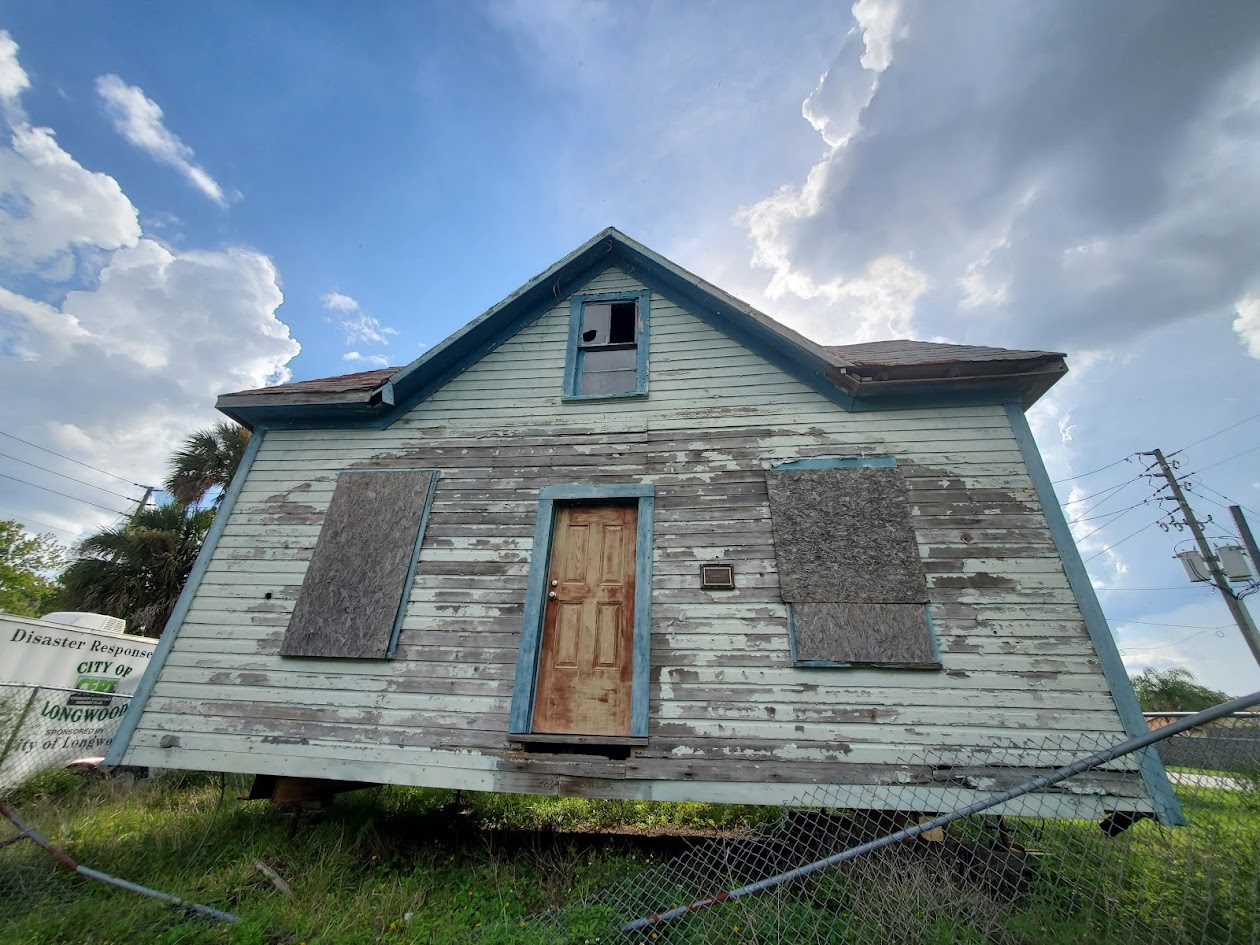
This building has been relocated several times. It was initially built at 202 Wilma Street, at the corner of Wilma and Warren, where the Longwood Community Building is today.

The home was constructed at least by 1885. It appears in the Bird’s Eye View of Longwood, a drawing from 1885.
It is named for its first two inhabitants, brothers J.D. and N.J. Lewis. The brothers lived in the upstairs loft and operated their attorney office on the 600-square-foot bottom floor. However, they left the area after a few years, and little is known about them. After the brothers left town, the house became the home of John and Elise Dunbar, who owned Dunbar’s Garage next door. John died at 100 years old in 1930.
Various families lived there during the next few decades, including the Hugar family in the 1950s and 1960s. From the late 1960s through the 1980s, it was home to Mary Holton, her husband, and three children. The family had 25 chickens and three roosters on the property. The home’s fence extended along Wilma Street and Warren.
“The kids sightsee them and feed them,” Mary Holton said in a 1981 Orlando Sentinel article. “Mothers bring their children by to feed them bread crumbs. Drivers slow down and gawk. One man even stopped his car and lifted his dog up to the window to get a better look. It’s a riot! People think they’re turkeys!”
It was not uncommon in the 1980s to see chickens in the streets of downtown Longwood, and cows and horses grazed blocks away. Some accused the Holtons’ chickens of escaping and ending up stopping traffic or pecking on the City Hall lawn; however, the family insisted their fence was secure and that it was not their flock that was the jailbreakers! City officials sought to change the town’s image and changed zoning laws to put an end to the livestock within the city limits in the early 80s.
When the Longwood Community Building was constructed on that lot in 2002, this home was relocated to 116 West Bay Avenue to avoid being demolished. In 2015, a developer wanted to build a new house on the lot, and the historic home was on the verge of being torn down. The Longwood Historic Society and others rallied to save it. The house was relocated to a “temporary” location in an empty lot behind Christ Church and the Police Station, where it currently sits (at the terminus of Jessup Avenue).
The City of Longwood originally planned to renovate and move it to Reiter Park. The proposal called for turning it into a restroom, concession stand, or ice cream shop. However, the park opened in the fall of 2018, and those plans fell through due to logistical reasons, its small size, and the cost of maintaining it.
Later, plans were suggested to restore it and move to Clock Tower Park as a welcome center. This also fell through once the restoration estimates were quoted at approximately $150,000 and another $50,000 to get it to code with electricity and a bathroom. This did not even include the cost of relocating it. In September 2019, the City of Longwood offered the building to anyone who wanted to move in and restore it. There was one potential taker, but the offer fell through due to either a lack of funds or an unsuitable location within the Historic District.
In addition to the enormous amount of necessary funds, the restoration’s result would be replacing virtually all of the wood. Some said any restoration would essentially be building a replica, and it would be cheaper to build a replica. The only reusable wood, reportedly, has been determined to be the roofline. The Longwood Historic Society has mulled over offering to take it and move it to the tiny space on their property between the Historic Civic Center and Inside-Outside House. However, the Society already struggles to raise enough funds to support its three properties in the district. It was feared that taking on this project could jeopardize the others.
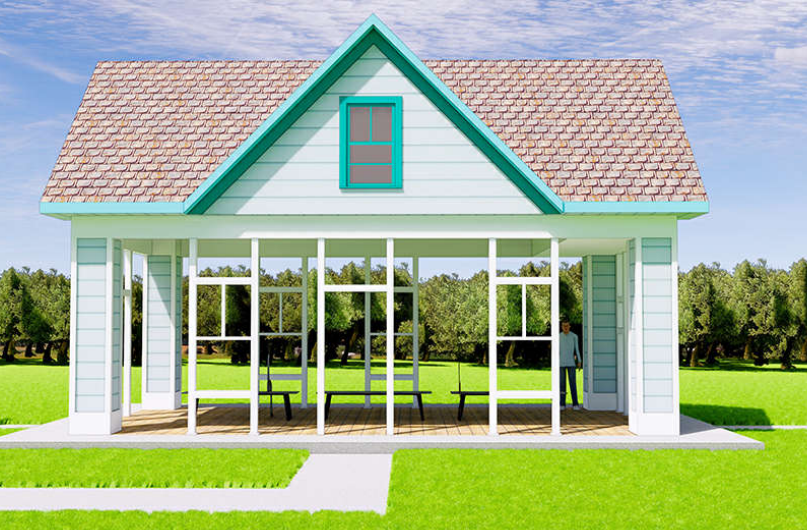
In 2022, there were plans to spend approximately $120,000 to cut the roof off of the home, move it to Longwood Memorial Gardens cemetery, and turn the roofline into a pavilion, with a rebuilt lower structure. Bids for this project came in over budget, and the plans faced opposition from people who would like to see it remain in the district and in its current form.
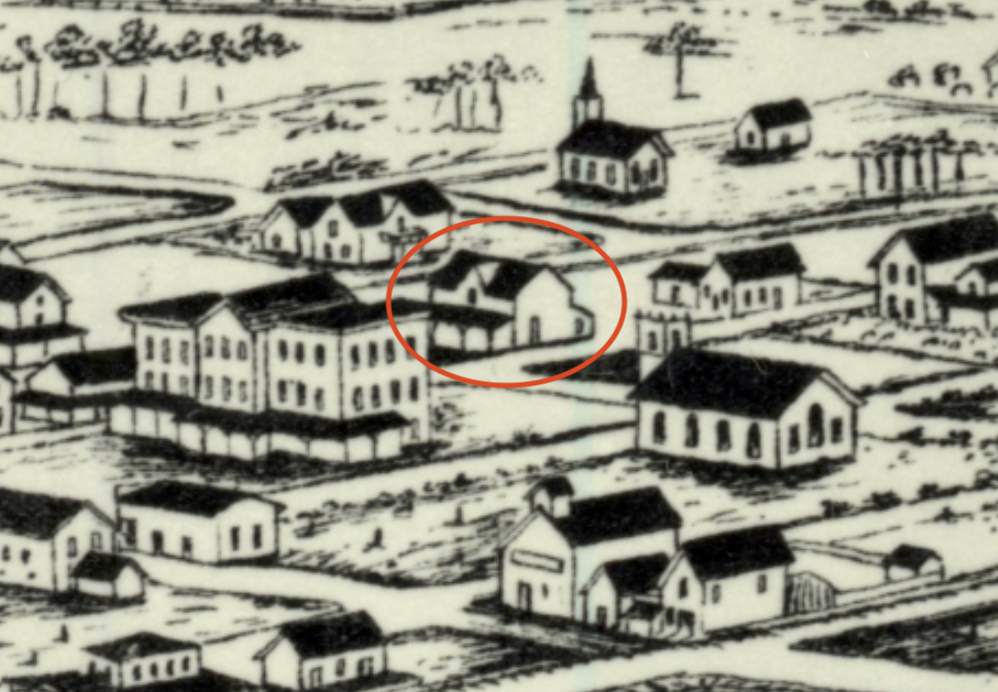
In September 2025, the City Commission voted to instruct city staff to expedite plans to find a permanent solution for the building, which would fully restore it, make it usable to the public, and keep it within the district — perhaps in Reiter Park. The historic society is excited to partner with the city on this project.
2021 Photos
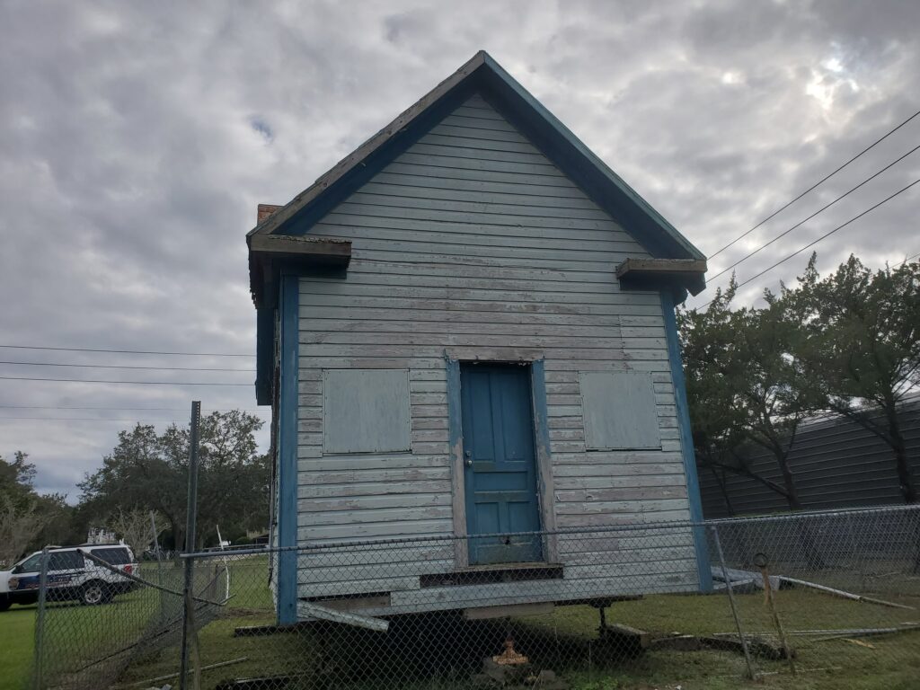
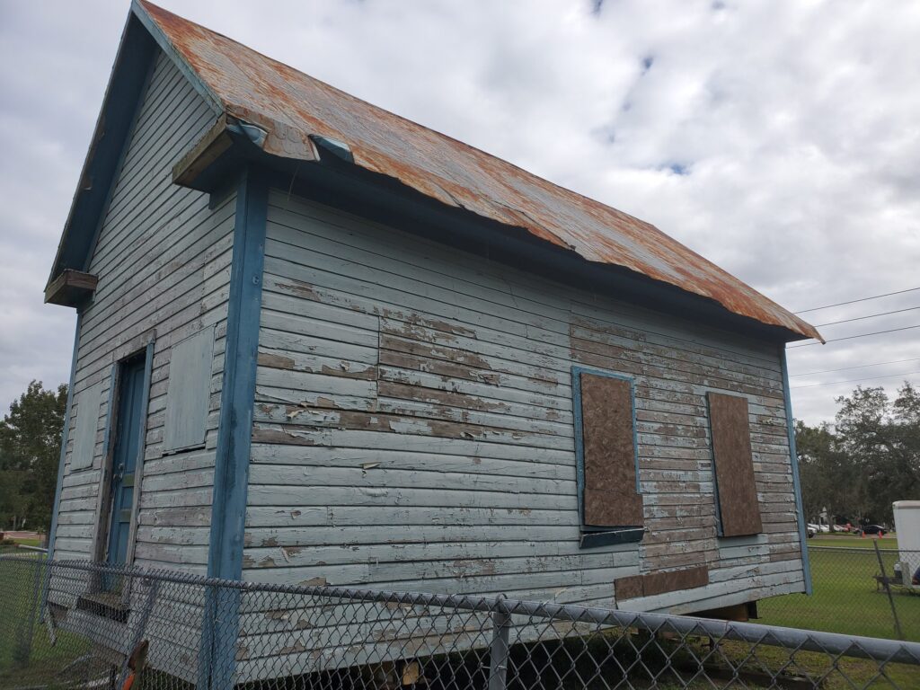
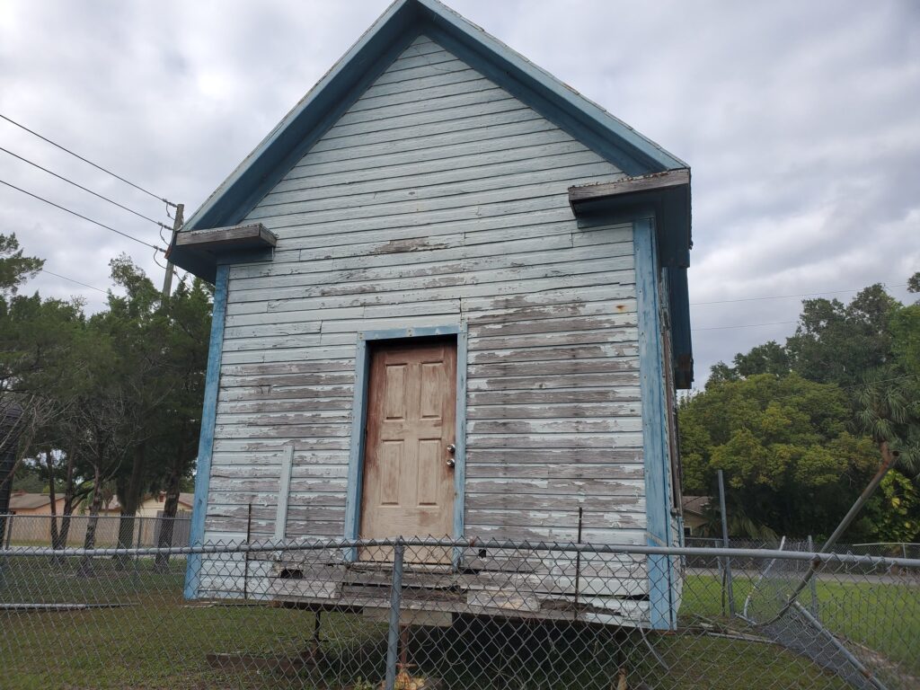
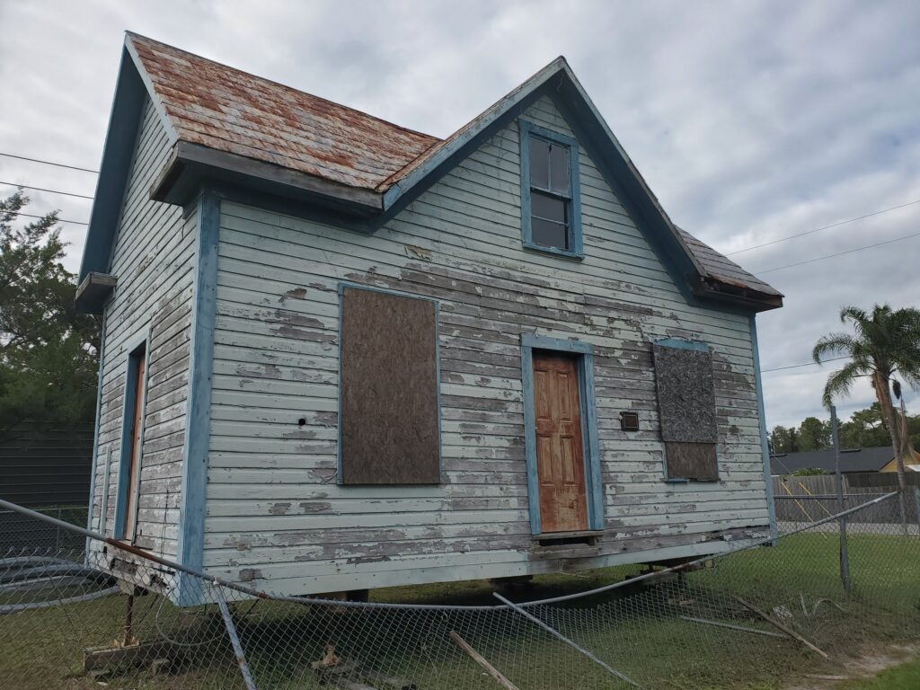
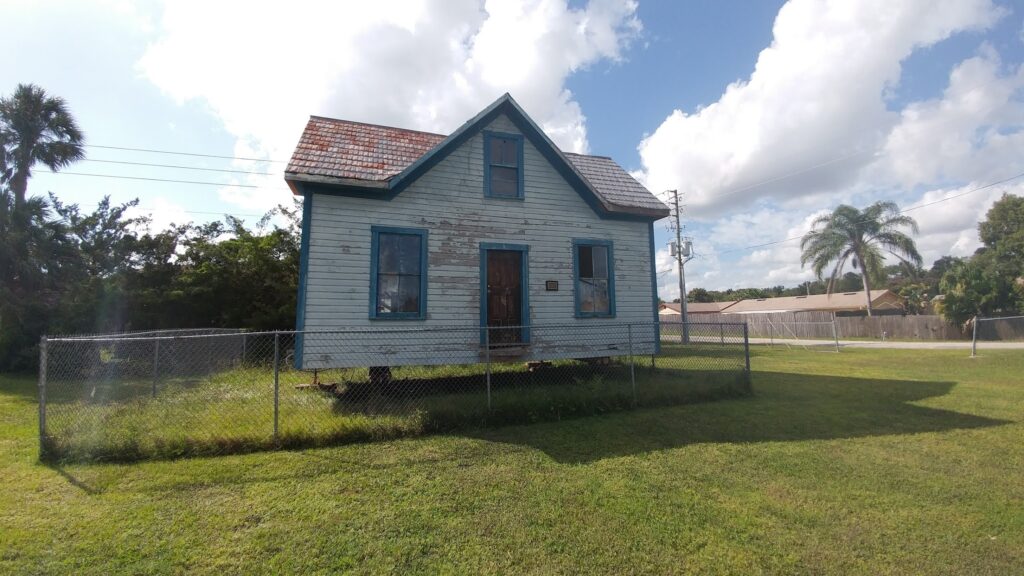
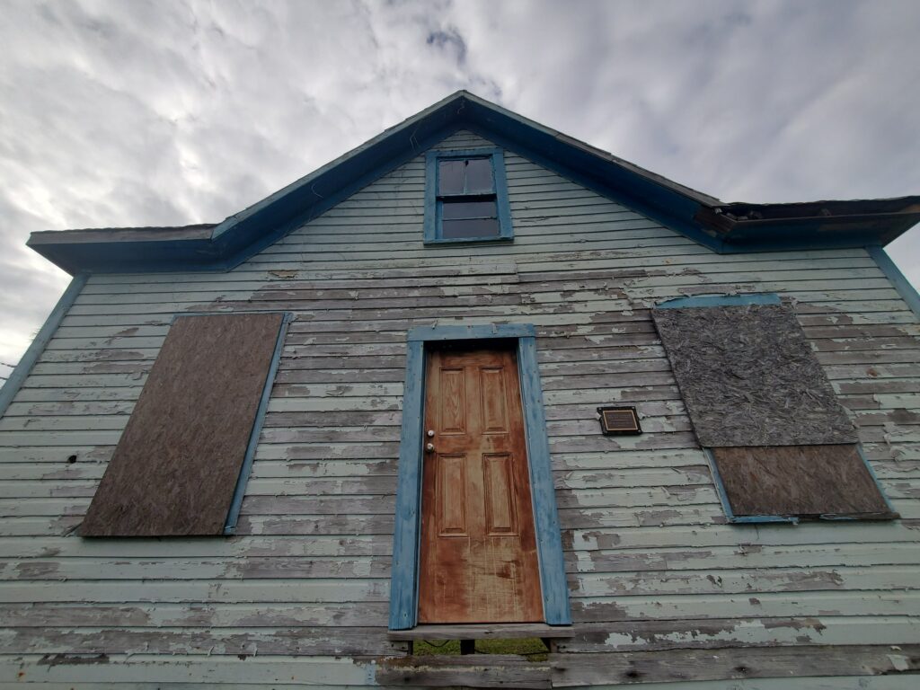
Older Photos
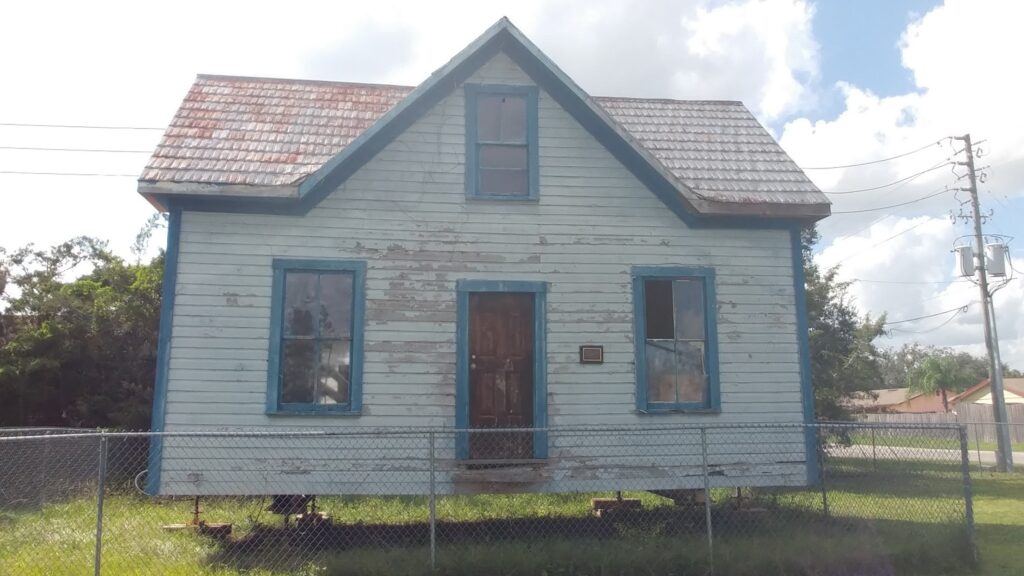
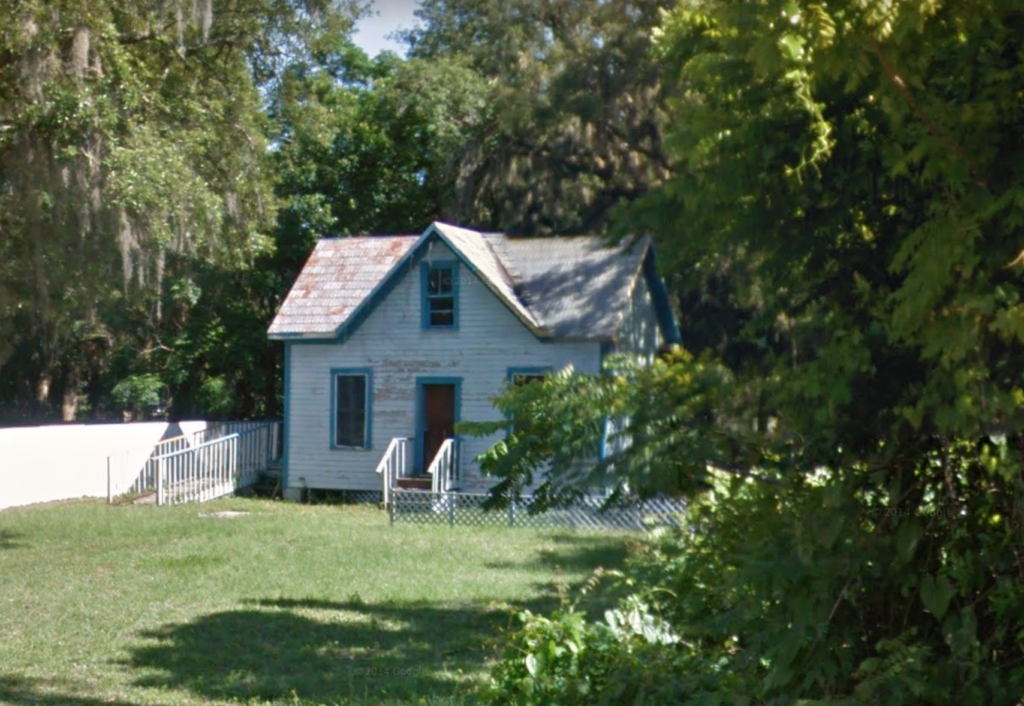
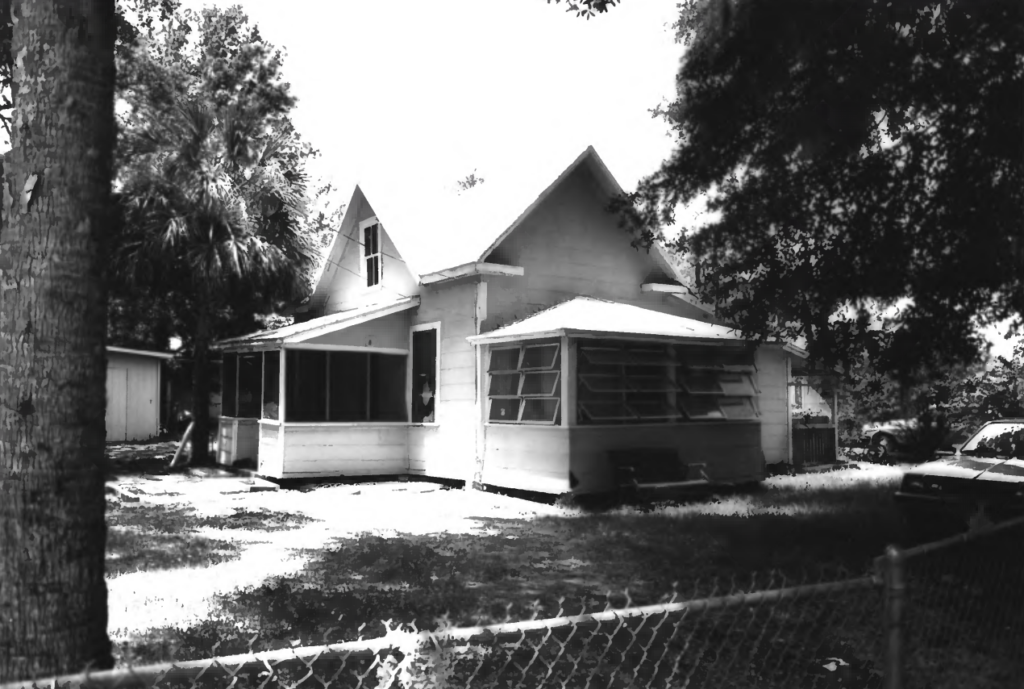
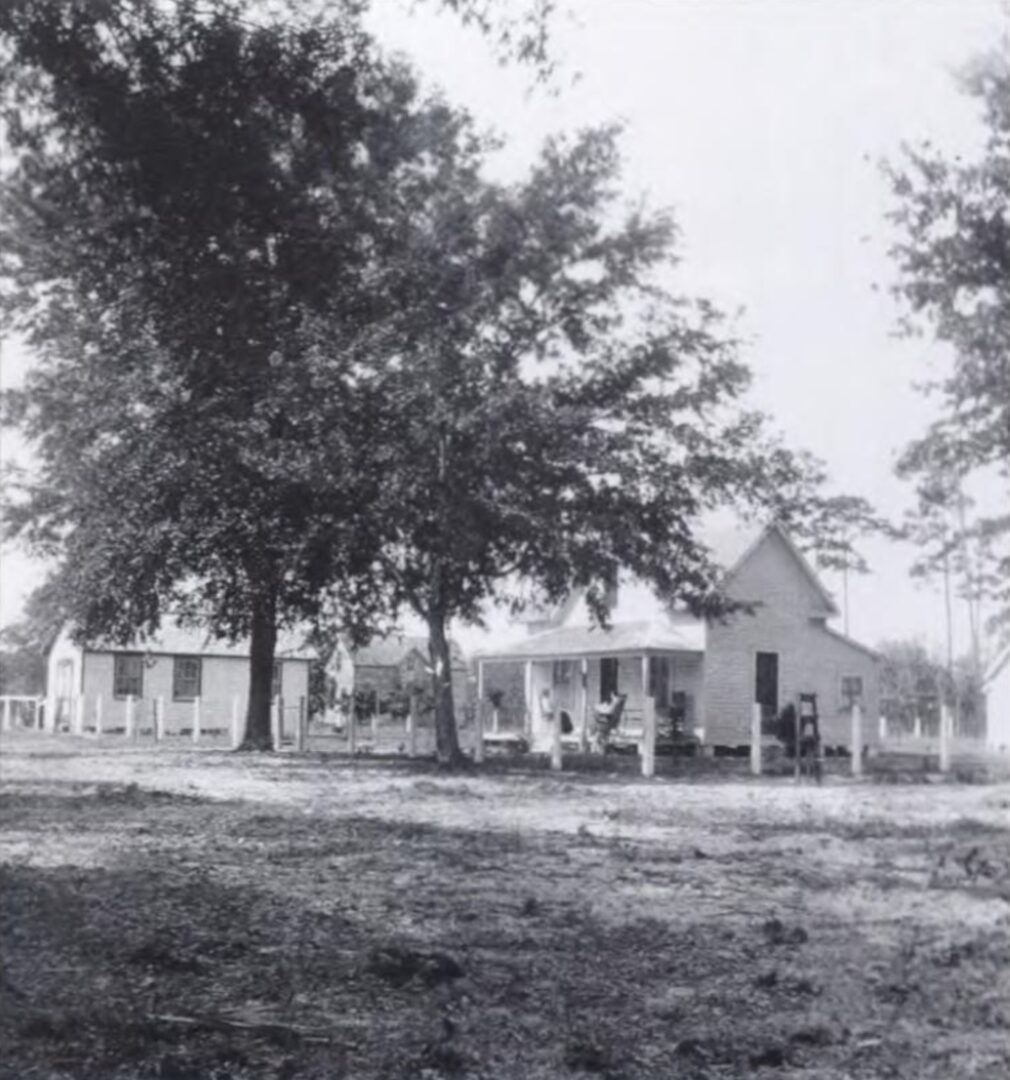
Map Showing Original Location
